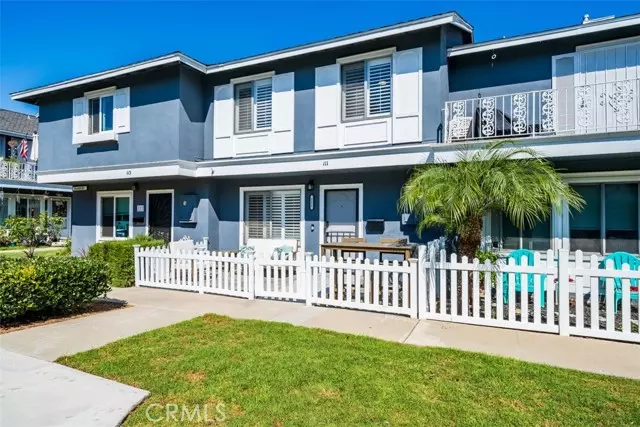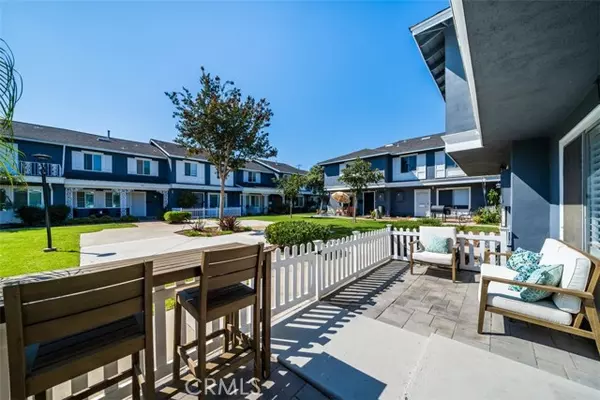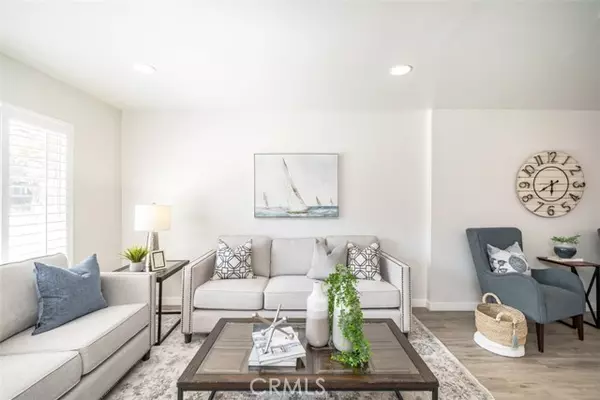
3 Beds
2 Baths
1,320 SqFt
3 Beds
2 Baths
1,320 SqFt
OPEN HOUSE
Sat Nov 16, 12:00pm - 3:00pm
Key Details
Property Type Townhouse
Sub Type Townhome
Listing Status Active
Purchase Type For Sale
Square Footage 1,320 sqft
Price per Sqft $666
MLS Listing ID OC24202210
Style Townhome
Bedrooms 3
Full Baths 2
Construction Status Turnkey
HOA Fees $365/mo
HOA Y/N Yes
Year Built 1965
Lot Size 1,400 Sqft
Acres 0.0321
Property Description
This beautifully upgraded, move-in ready townhome is tucked away in a highly sought-after Costa Mesa neighborhood, offering a peaceful and private setting. Boasting two inviting patios and an airy, open floor plan, this home is designed for modern living. Vinyl flooring flows throughout the space, complementing the stylishly updated kitchen equipped with newer appliances, recessed lighting, and sleek contemporary hardwareideal for both everyday meals and entertaining. The main level features a convenient 3/4 bathroom and additional storage, perfect for guests or added functionality. Upstairs, you'll find three generously sized bedrooms and a full bathroom, offering ample space and comfort for everyone. Step outside and enjoy a resort-like community, complete with two large pools, a spa, wading pool, lush greenbelts, and a newly remodeled clubhouse. Ample resident and guest parking is available just steps from your door, enhancing the convenience of this exceptional home. The location is unbeatable, with local highlights like the Farmers Market, OC Fair & Event Center, Vanguard University, John Wayne Airport, Triangle Square, and Orange Coast College all within easy reach. Plus, nearby Tewinkle Park offers fantastic recreational options, including an accessible playground, pond, ball fields, skate park, tennis courts, and a dog parkperfect for outdoor enthusiasts. With low HOA dues covering water and trash, this townhome represents exceptional value in an unbeatable location. Don't miss your opportunity to experience the best of Costa Mesa living!
Location
State CA
County Orange
Area Oc - Costa Mesa (92626)
Interior
Interior Features Recessed Lighting
Flooring Linoleum/Vinyl
Equipment Dishwasher, Microwave, Refrigerator, Gas Range
Appliance Dishwasher, Microwave, Refrigerator, Gas Range
Laundry Closet Full Sized
Exterior
Garage Spaces 2.0
Fence Vinyl
Pool Community/Common
Utilities Available Sewer Connected
View Neighborhood
Total Parking Spaces 2
Building
Lot Description Sidewalks
Story 2
Lot Size Range 1-3999 SF
Sewer Public Sewer
Water Public
Level or Stories 2 Story
Construction Status Turnkey
Others
Monthly Total Fees $430
Acceptable Financing Submit
Listing Terms Submit
Special Listing Condition Standard


"My job is to find and attract mastery-based agents to the office, protect the culture, and make sure everyone is happy! "






